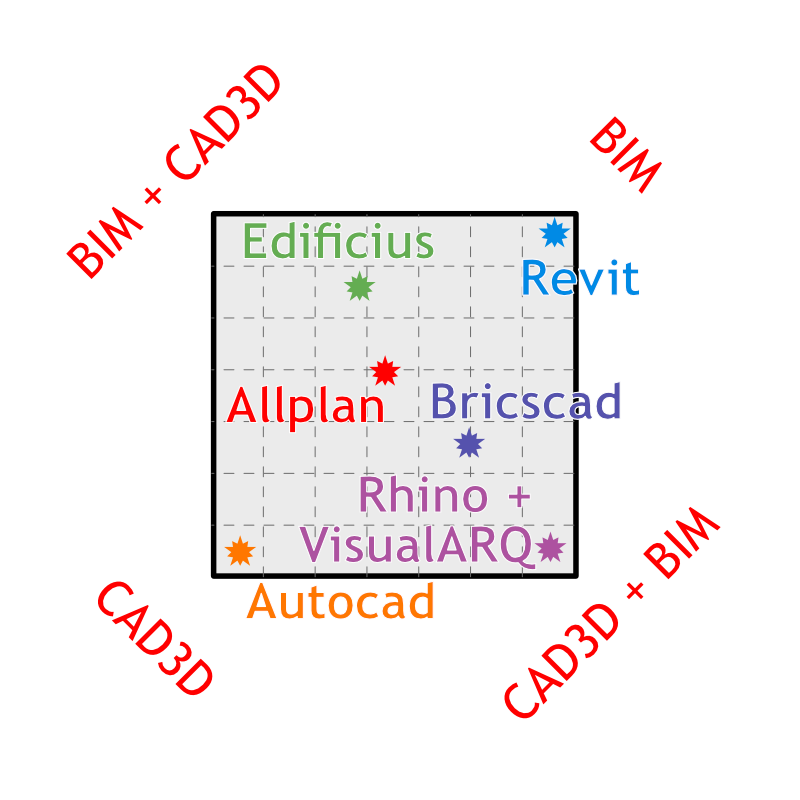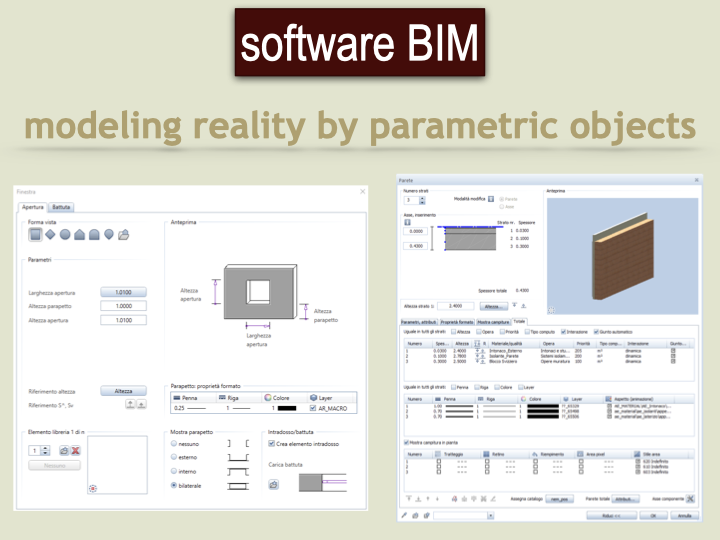
A general introduction to the fundamental concepts of the BIM approach, to frame the complexity of the issues addressed and the large number of aspects involved. In spite of the considerable simplifications necessary for a streamlined treatment such as this, all the key concepts of BIM are addressed and outlined in their basic principles.
The term BIM is an acronym that combines three very complex concepts: Building Information Modeling / Building Information Model (both definitions are acceptable although Modeling is the more orthodox one).
The most important concept by far is the intermediate term: Information! Certainly the whole BIM world revolves around information management, in an almost completely generic way, involving all aspects (geometries, methods, professionals, formats, productions, etc.) from design to execution and maintenance.
Design/execution/management becomes an information process.
Building can be understood as both 'building' (the product) and 'constructing' (the action), and both conform to the BIM approach: managing both the information of the work and the ways in which to identify and update it; Model and Modeling also represent the same distinction between the result (the 'model') and the action in obtaining it ('modeling the informations'), perfectly fitting in the BIM methodology that deals with both the contents and the ways of managing them.
The complexity of the terms in the name already clearly renders the situation of this environment that deals with extremely wide-ranging issues, changing in time and needs.
Model should be understood in the scientific methodological sense of modeling reality: representing a portion of reality by means of a codified ideal 'model', not necessarily by means of geometric shapes alone.
BIM is a mental approach, based on information technology, to approach and manage the design/realisation/maintenance of a work through the correct and productive management of the maximum amount of accessible information.
BIM is a universe of tools, methods, regulations and much more.
Although the basic key concepts are clear and stable, the rest is inevitably constantly changing.
Not only the software tools, which are typically updated from year to year, but also information flows and forms are constantly evolving.
The same basic culture of the professionals involved tends to mature as this approach spreads, producing new strategies and new needs.
Whoever wants to enter into the BIM approach, it is important to maintain a great mental elasticity together with a continuous commitment to their own knowledge updating and self-training.
Collaboration between professionals is a fundamental part of BIM so the form and flow of information is a particularly critical aspect of the whole strategy.
Considering the general confusion around the world of BIM, it may be useful to clarify what BIM definitely is not.
BIM is not a software... there are plenty of software to work in the world of BIM, typically called BIM authoring software but they are just tools.
BIM is not a regulation... there are various regulations and standards that attempt to frame various aspects of different issues by proposing strategies, methods, standards, etc. but these are also tools to better address common problems.
BIM is not a format... even if we often speak (improperly) of the IFC format as a standard format for communicating complex BIM information, this is only a coded language to make it easier for information to pass between different software and operators.
BIM is not a job... there are certain professional figures identified within the BIM work (BIM manager, BIM coordinator, BIM specialist, CDE manager) that should not be considered exclusive but mainly a guideline on the training path to take and the distribution of roles/responsibilities in the workflow.
BIM is not a single component, or tool, or methodology... it is all that and more... and also what we have yet to discover.
Considering that the fundamental part of the BIM approach is the creation and management of the design/execution content of the work, it is normal that there is a lot of software to create BIM content called BIM authoring software.
Actually, any software useful for creating or managing information within the information flow of the work can be considered BIM authoring software. The IFC file format, for example, which is used extensively for the transmission of BIM information, is a very normal text file, readable and writable even by a software such as notepad: notepad can therefore also be considered as BIM authoring software, but would obviously be very unproductive.
Of the various BIM authoring software (from logistics management to costing), the most consistent are the software aimed at AEC design (architectural, structural and plant engineering). These design environments differ in their approach, which moves between two extremes: an evolved interface to the BIM database of information and a 3D CAD environment integrated with specialised BIM libraries.
Obviously, there are many shades and these categories should only be considered as guidelines, but they can be useful to understand how to approach evaluating a software tool with respect to different work requirements.
Examples of typical BIM environments are Revit, Edificius, Archicad, etc...
Examples of 3D CAD environments integrated with BIM libraries may be BricsCAD, Rhinocerous with VisualARQ, Sketchup with extensions, etc...
Examples of mixed software proposing both methodologies in the same working environment are Allplan, Microstation, etc...
The key aspect to consider is that, when adopting BIM design software, the design information becomes the contents of its internal database (DB). Each software has its own specific DB, its own way of recording type, quality and form of this information, which can hardly be transferred in its entirety from one software to another. Even the software version can be relevant (Revit, for example, is historically non-retro compatible, meaning that the design in one version cannot be transferred to a previous version).
Although standard interchange formats exist (e.g. the IFC format), it is very complex, often impossible, to completely translate all information and its qualities from one software to another.
Whereas in the CAD approach, where elementary graphic primitives (lines, arcs, text, etc.) are typically used, it is rather easy to switch from one software to another without too many inconveniences, in the case of BIM design, changing the software tool in a project that has already begun may prove extremely complex and costly.
The training investment on a BIM authoring software should also be evaluated very carefully because it typically involves a steep initial learning curve and significant in-depth study in order to be productive and hardly, apart from the basic key concepts of course, transferable from one software to another.
Typically, software with a strong BIM orientation is very powerful in handling DB information processes but requires great expertise when design situations are complex. Software that is based on a CAD environment is more versatile because it keeps the common 2D drawing and 3D modelling tools available for more complex problems.

Designing in a BIM approach means modelling reality (real and/or planned) by describing it through its information stored in a structured database.
This means identifying theoretical models capable of representing a given portion of reality. In the field of shapes, which is easier to understand, this means that a portion of a wall to be designed, for example, is represented by means of a solid parallelepiped with a series of characteristics (thickness, height, length, layers of which it is composed internally, perforations, etc.) undergoing an inevitable simplification.
The closer the model I use is to reality, the more descriptive information I can provide, the less simplification will be necessary. All the information in this model is uploaded to the database, the whole of which is the overall description of the work.
The descriptive models of reality do not necessarily have to be geometric forms: they can be data sheets, textual indications, photos, pointclouds, etc... the only requirement is that they be digital and in a form suitable for integration in the DB of the work.
In BIM design software, these descriptive models are resolved with 'intelligent' objects, with shapes and information based on parameters that are perfectly suited to be recorded and managed in a computer database.
The information model of the work then becomes the database of parametric objects loaded with the correct descriptive parameters.
The major limitation of a BIM software is mainly related to the parametric objects (the descriptive models) it makes available because if there is no suitable parametric object, one cannot correctly describe that part of reality.
Typical parametric objects are walls, doors, windows, floors, stairs, roofs, pillars, beams, pipes, plant elements, etc.
Parametric objects not only have parameters and rules to adapt to each other in design situations, but also parameters and rules to adapt to different conditions of scale and level of representation.

The production of works database representations are derived directly from DB query operations by extracting 2D drawings, 3D models, lists, reports or any other form of data reading.
Information is loaded, added or updated, directly into the work's database. When work information is needed, it is extracted by directly querying the work's DB via a type of interpretative interrogation: CAD drawings, IFC models, abacuses, lists, etc.
This methodology ensures two important characteristics of the extracted information which are:
- up-to-date (the DB provides the latest version of all the information loaded);
- consistent (the DB extracts the different types of information by querying the same parametric source object).
The IFC file format is not really a format, actually the file format is a common text format.
The IFC is a language and rules standard (a schema) for describing typical descriptive model information used in BIM design methodology.
This means that IFC is not standard in contents. Within a perfectly standard IFC file there can be data without any BIM approach, e.g. simple geometric shapes without any additional information.
IFC is basically to be considered as the common language to be used to describe information in the most suitable way to transfer it from one software to another and from one professional to another, but the contents depend on the operators.
Furthermore, IFC files are to be considered as extractions of published, historicised and/or transferred information, hardly suitable to be a working file.